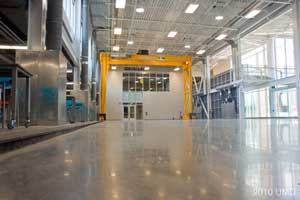
One of the two 15-ton hydraulic cranes in the James I. Swenson Civil Engineering building.
 One of the two 15-ton hydraulic cranes in the James I. Swenson Civil Engineering building.
One of the two 15-ton hydraulic cranes in the James I. Swenson Civil Engineering building.